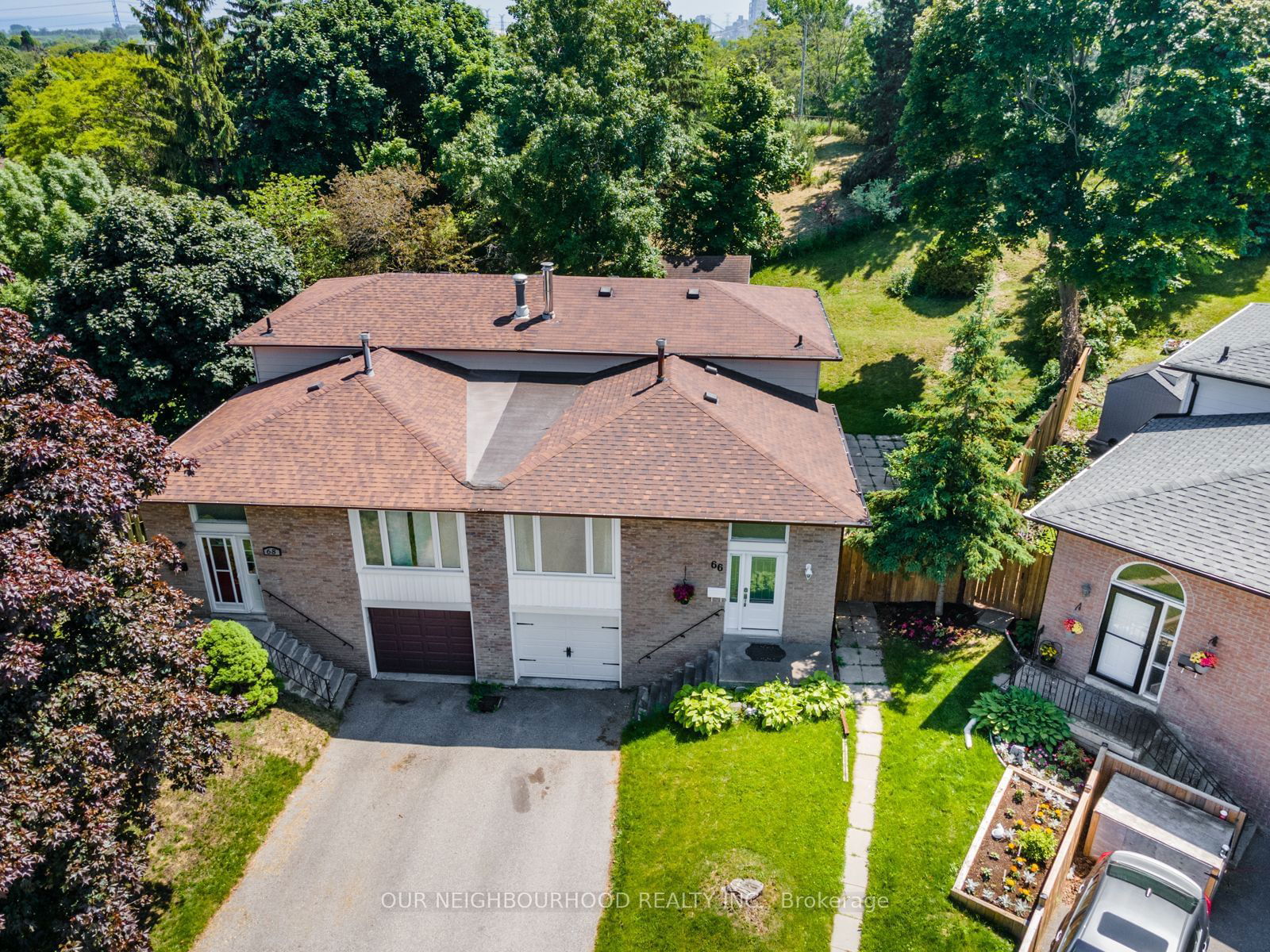$599,900
3-Bed
2-Bath
1100-1500 Sq. ft
Listed on 7/10/24
Listed by OUR NEIGHBOURHOOD REALTY INC.
Beautiful updated turn-key family home on deep pie-shaped lot with no neighbours behind! Main floor boasts a bright open kitchen (fully renovated in 2021) w lots of storage, open concept living/dining w large window that allows for lots of natural daylight throughout the day. Upper level offers primary bedroom with wall-to-wall closets, second bedroom and recently renovated 4-piece bath (2023). Lower level has 3rd bedroom, cozy family room with brick fireplace and walkout to yard, 2-piece powder room (updated 2019) and side entrance to patio. Basement with laundry, storage and garage access. Enjoy time outdoors in the fully-fenced private yard w expansive patio, mature trees, garden shed, and lots of room for relaxation, recreation and gardening. Conveniently located on a quiet crescent in popular neighbourhood a short walk from Waverley P.S. & Waverley Park and just a short drive to all of Bowmanville's amenities with quick access to the 401. Whether you are a first time home-buyer or a downsizing retiree this home is sure to please!
Additional recent updates include: Windows & Doors (2018), Roof & Eavestroughs (2017), Garage Door (2022), Electrical Panel (~2015).
To view this property's sale price history please sign in or register
| List Date | List Price | Last Status | Sold Date | Sold Price | Days on Market |
|---|---|---|---|---|---|
| XXX | XXX | XXX | XXX | XXX | XXX |
| XXX | XXX | XXX | XXX | XXX | XXX |
E9030933
Semi-Detached, Backsplit 4
1100-1500
7+1
3
2
1
Built-In
3
31-50
Central Air
Fin W/O, Sep Entrance
N
Brick
Forced Air
Y
$4,106.00 (2024)
0.00x19.95 (Feet)
